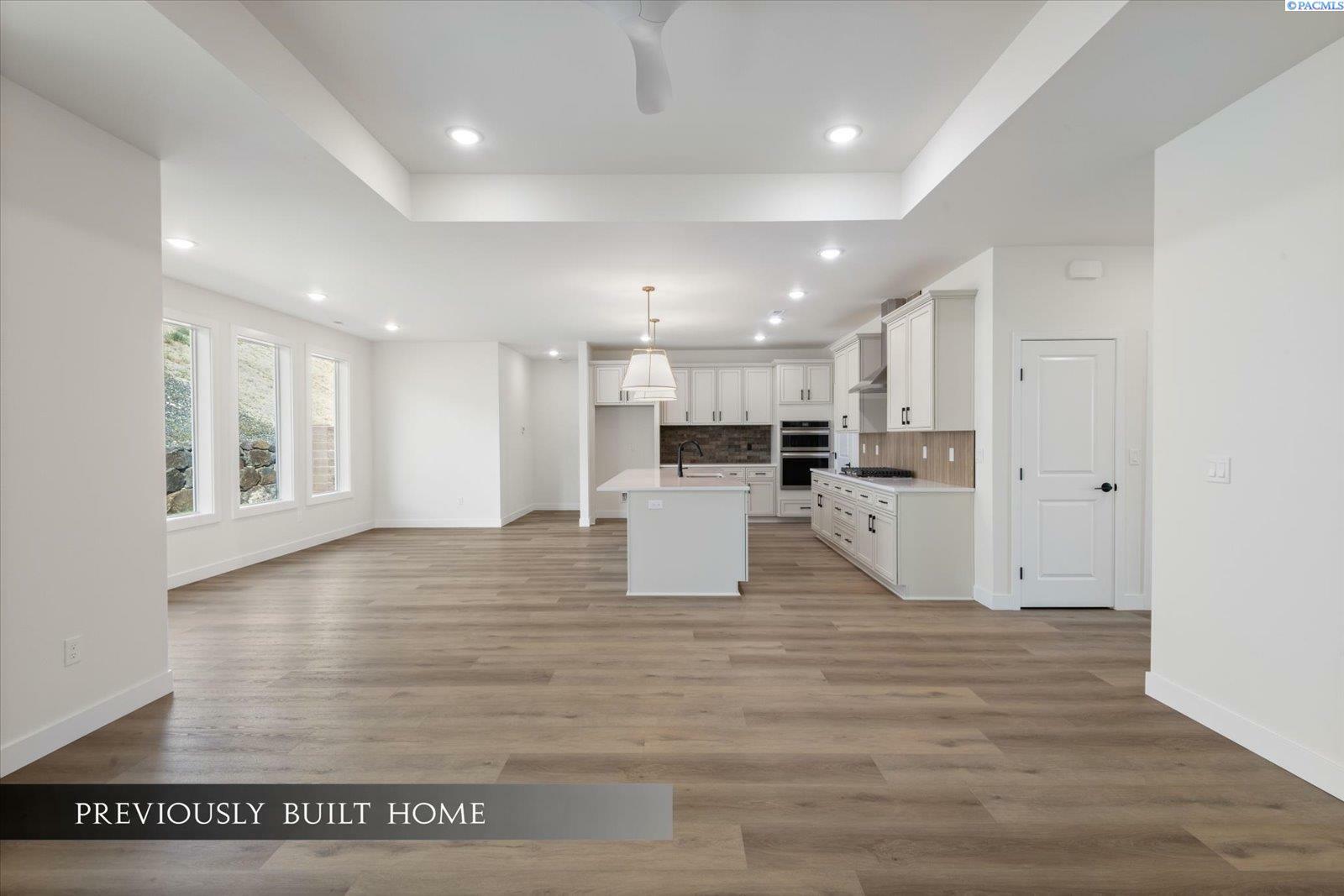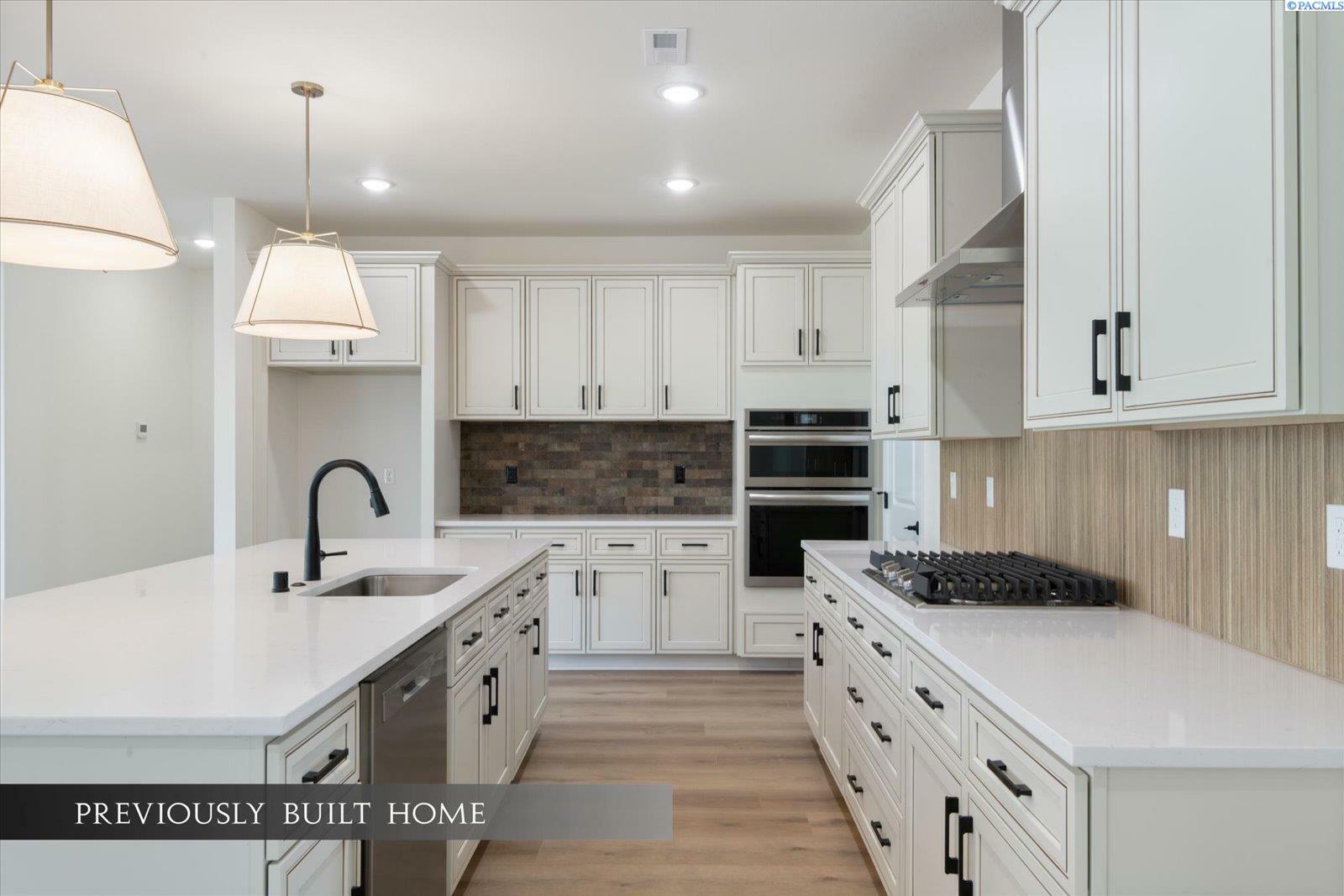


Listing Courtesy of: PACMLS / Windermere Group One/Tri-Cities, Inc. / Khea Longan
6641 W 24th Ave Kennewick, WA 99338
Active (172 Days)
$830,000
MLS #:
278725
278725
Lot Size
8,276 SQFT
8,276 SQFT
Type
Single-Family Home
Single-Family Home
Year Built
2025
2025
County
Benton County
Benton County
Community
Valley View Kennewick
Valley View Kennewick
Listed By
Khea Longan, Windermere Group One/Tri-Cities, Inc.
Source
PACMLS
Last checked Feb 25 2025 at 7:31 AM GMT+0000
PACMLS
Last checked Feb 25 2025 at 7:31 AM GMT+0000
Bathroom Details
- Full Bathrooms: 2
- 3/4 Bathroom: 1
Interior Features
- Windows: Windows - Vinyl
- Range/Oven
- Microwave
- Disposal
- Dishwasher
- Laundry: Laundry Room
- Ceiling Fan(s)
- Storage
- High Ceilings
- Counters - Granite/Quartz
- Pantry
- Master Suite
- Kitchen Island
- Entrance Foyer
- Walk-In Closet(s)
- Room - Great
- Master - Main Level
- Dining - Kitchen/Combo
- Bath - Master
Subdivision
- Valley View Kennewick,kennewick West
Lot Information
- Views
Heating and Cooling
- Heat Pump
Basement Information
- Windows - Egress
- Finished
- Daylight/Outside Entrance
- Yes
Homeowners Association Information
- Dues: $25/Monthly
Flooring
- Tile
- Laminate
- Carpet
Exterior Features
- Roof: Composition
Utility Information
- Utilities: Sewer Connected, Natural Gas Connected, Electricity Connected
Garage
- Attached Garage
Parking
- Total: 2
- Finished
- Garage Door Opener
- 2 Car
- Attached
Stories
- 1
Living Area
- 1,810 sqft
Location
Listing Price History
Date
Event
Price
% Change
$ (+/-)
Sep 12, 2024
Price Changed
$830,000
11%
85,000
Sep 06, 2024
Original Price
$745,000
-
-
Estimated Monthly Mortgage Payment
*Based on Fixed Interest Rate withe a 30 year term, principal and interest only
Listing price
Down payment
%
Interest rate
%Mortgage calculator estimates are provided by Windermere Real Estate and are intended for information use only. Your payments may be higher or lower and all loans are subject to credit approval.
Disclaimer: IDX information is provided exclusively by PACMLS for consumers' personal, non-commercial use, that it may not be used for any purpose other than to identify prospective properties consumers may be interested in purchasing. Data is deemed reliable but is not guaranteed accurate by the MLS.
Description